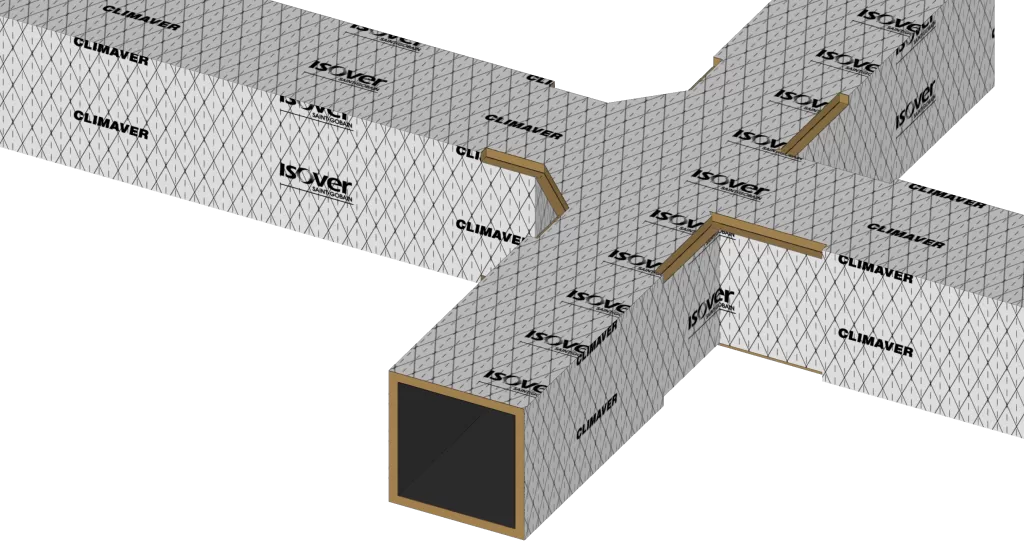Tag: Open BIM Isover
-

New Open BIM ISOVER application for ventilation duct modelling
The new Open BIM ISOVER reads the project’s duct layout and its dimensions in order to be able to coat them with the materials from the ISOVER catalogue according to standard thermal and fire protection requirements
