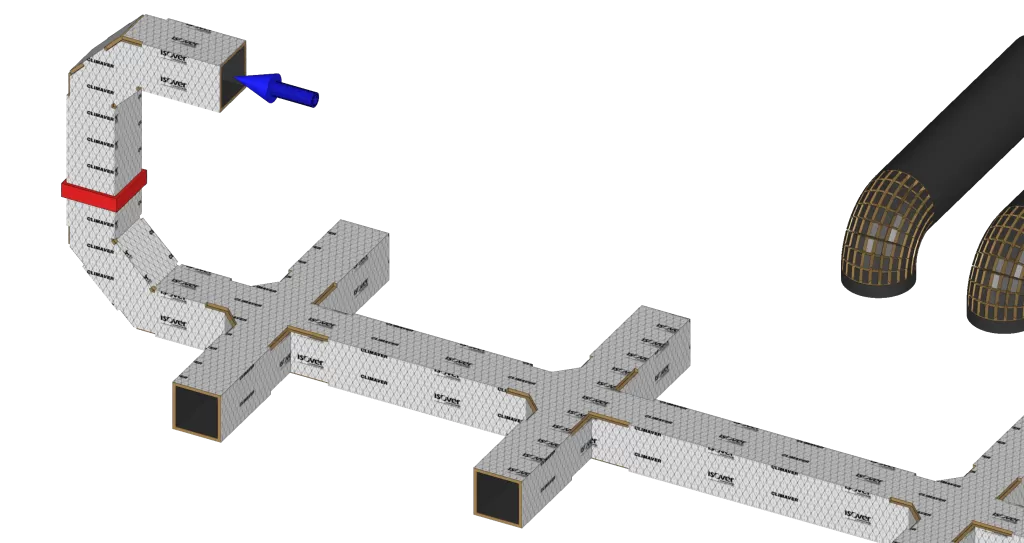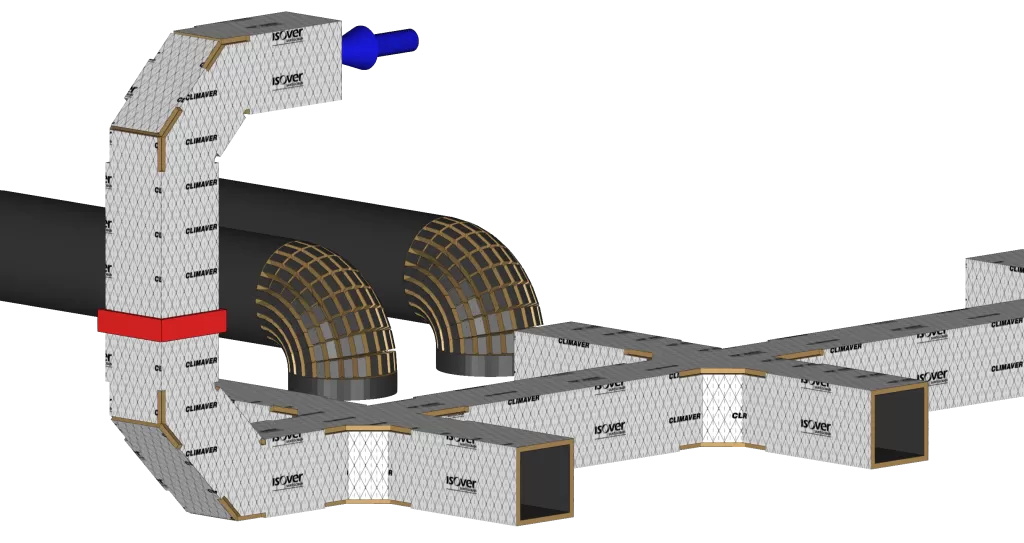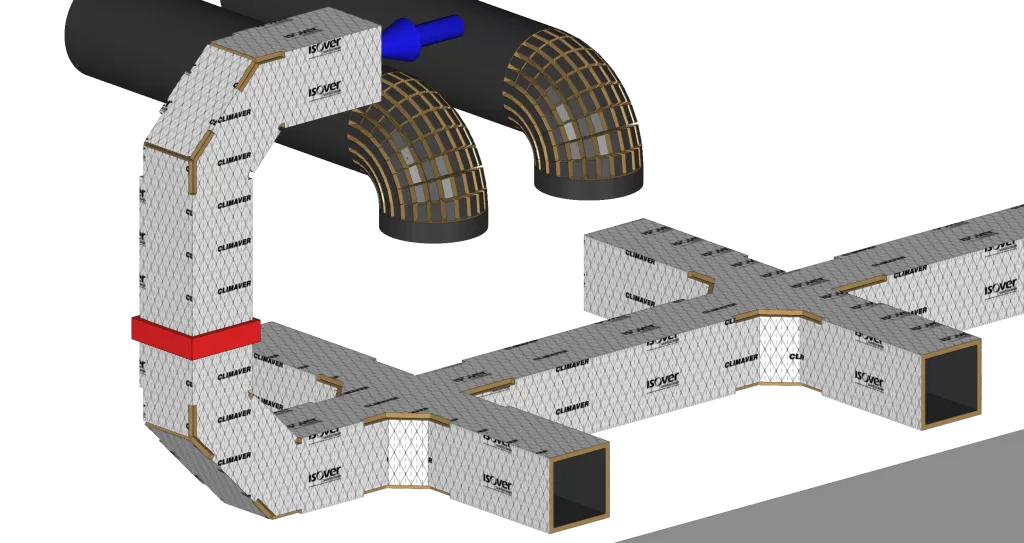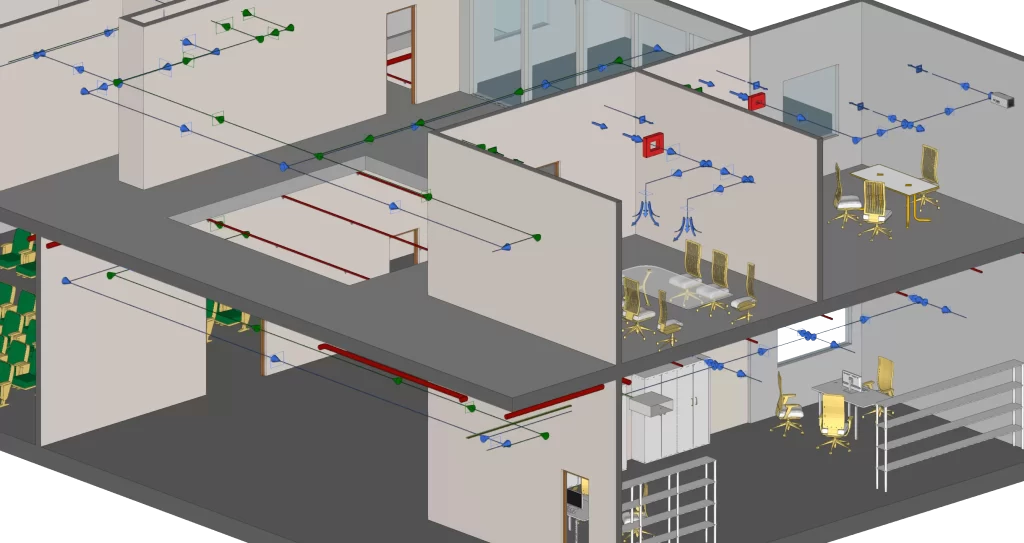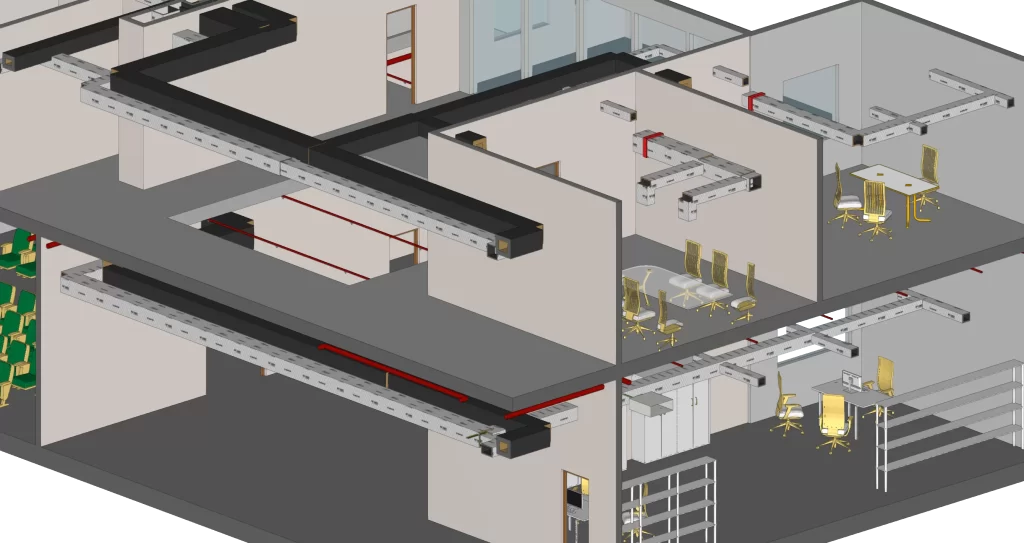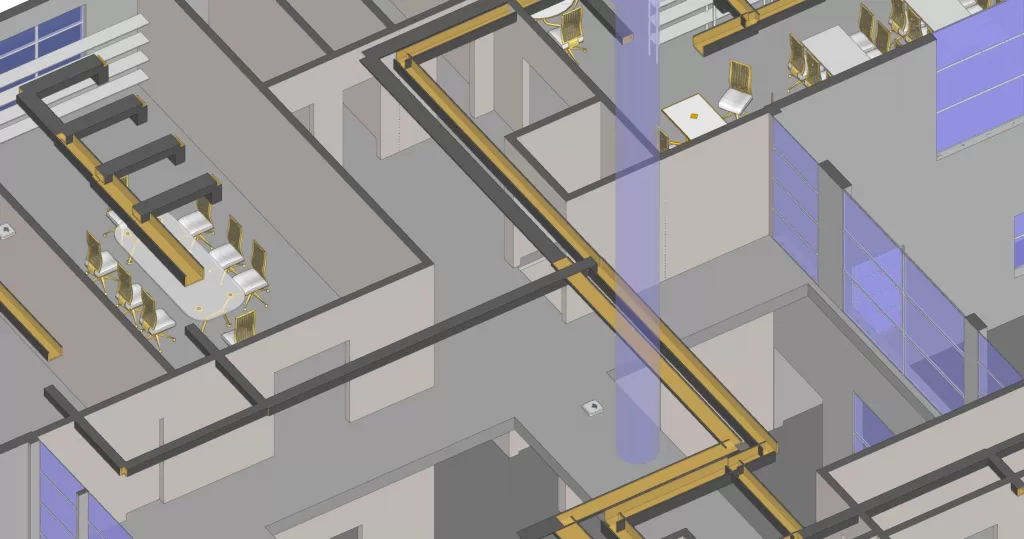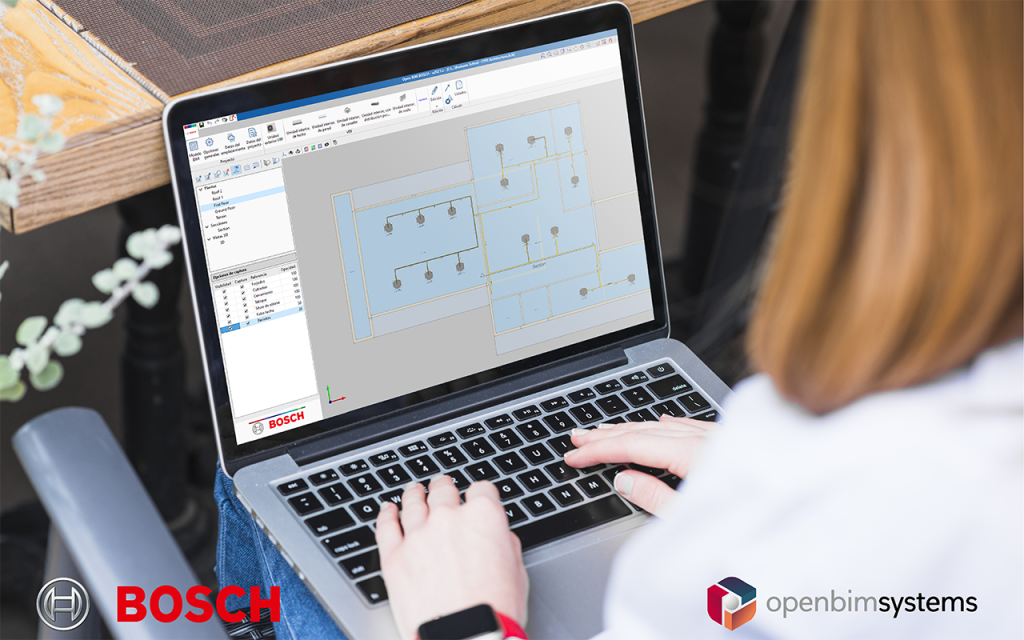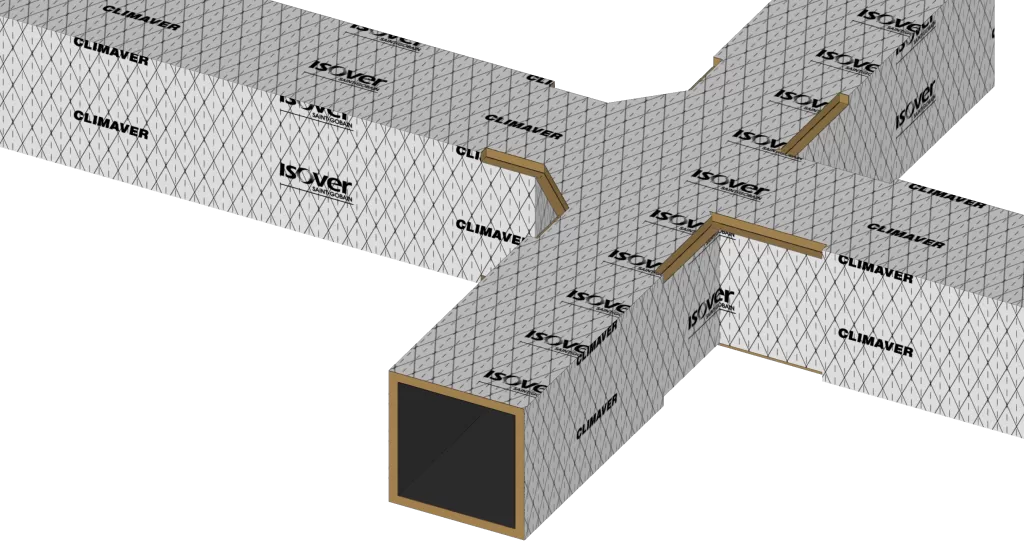CYPE has developed a BIM application to assist designers in selecting insulation and fire protection materials from ISOVER for ventilation ducts. With this system, technicians will have a cutting-edge tool for working in the cloud and using the appropriate materials in each project so as to comply with the regulations both from a thermal point of view and in terms of fire protection.
As explained by Miguel Socorro, BIM Integration Director at CYPE, metal air-conditioning ducts require thermal insulation to reduce heat loss and prevent condensation and comply with legal requirements. “Open BIM ISOVER is an application that assists technicians in the phase for assigning materials from the ISOVER catalogue that meet the thermal and fire protection requirements, according to the design criteria defined in the previous phases of the project”.
This is made possible by Open BIM ISOVER reading the distribution of the ducts located in the BIM project, their dimensions, and allowing them to be coated with the insulation material selected from the ISOVER catalogue, according to each element’s needs and specifications. Furthermore, the programme imports fire protection requirements, which can be calculated in CYPEFIRE CTE, and allows for material selection according to the thermal insulation requirements established by Spanish code RITE (Reglamento de instalaciones térmicas en edificios) for HVAC building solutions.
Including the tool in a construction company’s workflow guarantees greater precision in the project’s prescription phase for assigning materials because, with just a few clicks, projects can be transformed from design models to precise models with real data for their assembly. Additionally, technicians have the advantage of being able to visualise interactions between the ISOVER systems and the rest of the installations, as well as viewing the entire project in Augmented Reality or Virtual Reality completely free of charge. . The deliverables the programme offers are the BIM model, a materials schedule, and a report of calculation and regulation checks.

