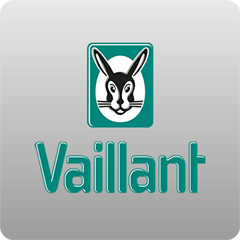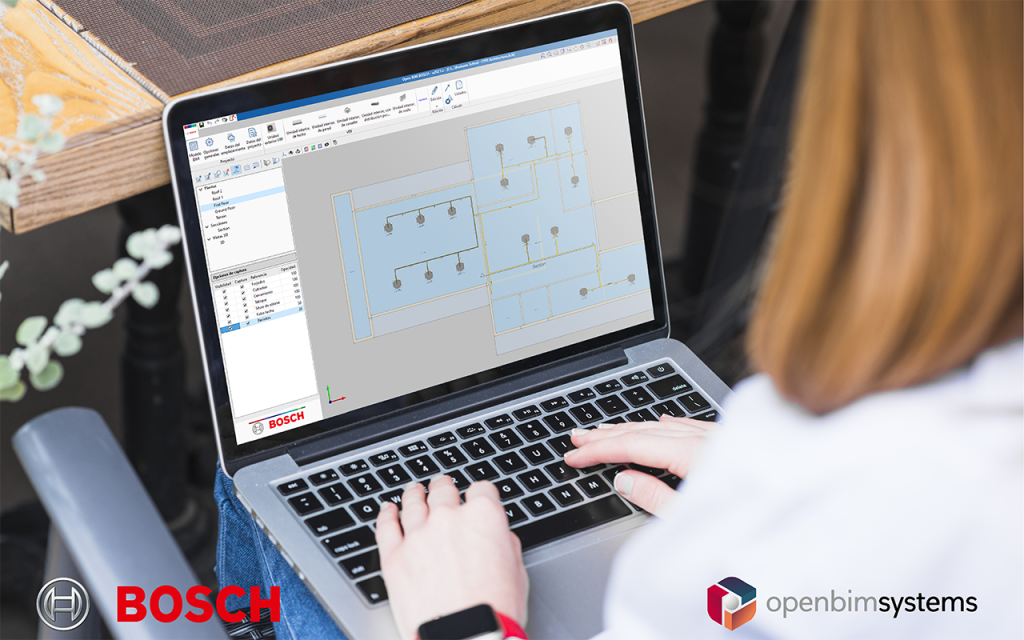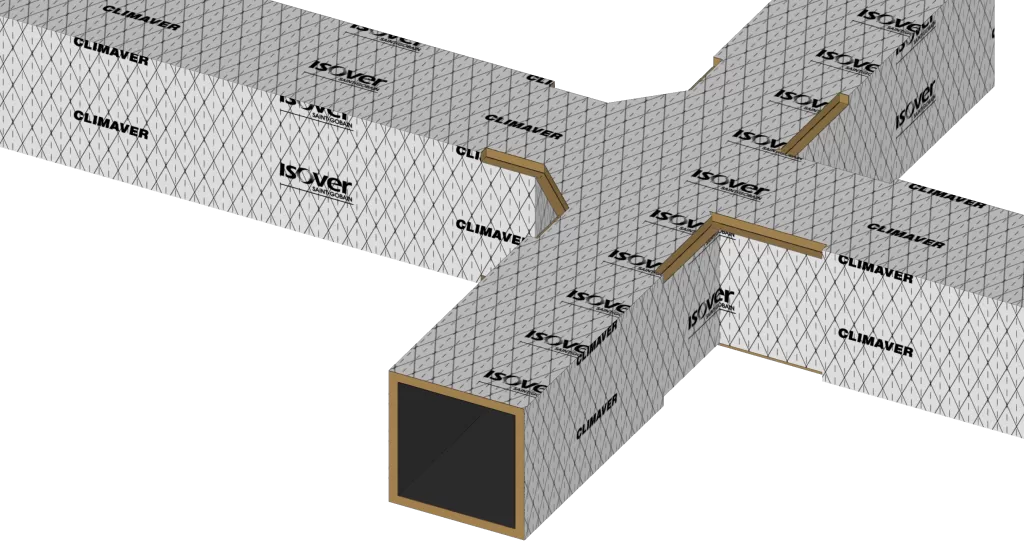This program integrated into the Open BIM workflow allows specialists to carry out the design, analysis and BIM modelling of VAILLANT air-conditioning systems in a 3D environment. More specifically, Open BIM VAILLANT makes it easy to automatically select aerothermal heat pumps, geothermal heat pumps and fan coils with the manufacturer’s technical characteristics and places them on the plan in both 2D and 3D within the project.
With this program, which can be downloaded free of charge from BIMserver.center, specialists have access to a state-of-the-art program that speeds up the planning of projects designed with the brand’s air-conditioning systems, while also allowing changes to be made easily, gaining in efficiency and minimising errors during the design phase.
To use Open BIM VAILLANT, professionals simply connect the program to a digital model containing the geometry of the building and start designing directly on the BIM model. Among the program’s features, it automatically indicates the minimum distances necessary to install the selected brand’s systems and to be able to carry out their proper maintenance.
Furthermore, thanks to the interconnection with other BIM tools hosted on the BIMserver.center platform, Open BIM VAILLANT also offers a large number of advantages for carrying out projects with its air-conditioning systems. For example, the program recommends the manufacturer’s most suitable air conditioning systems, considering different areas of the project, such as, for example, the hydraulic system for air conditioning using CYPEHVAC Hydronics.
The tool generates the project’s quantities in FIEBDC-3 format as a result, a report with the material schedule and a report of analysis checks by system, allowing the energy efficiency certificate to be created and the building project to be managed with Vaillant solutions thanks to its communication with the CYPETHERM HE Plus or Open BIM Memorias CTE tools.



