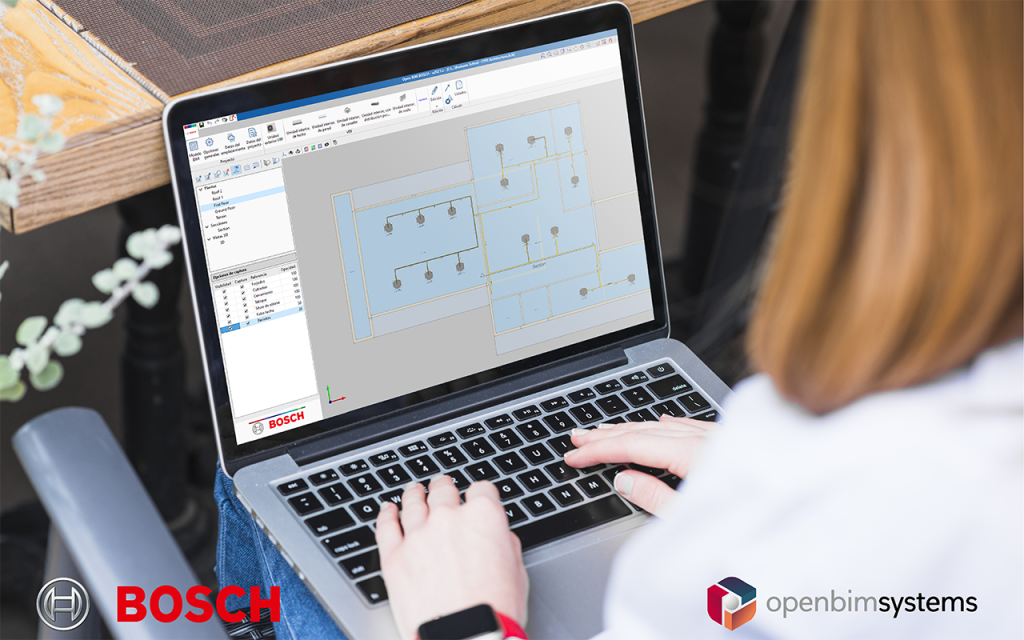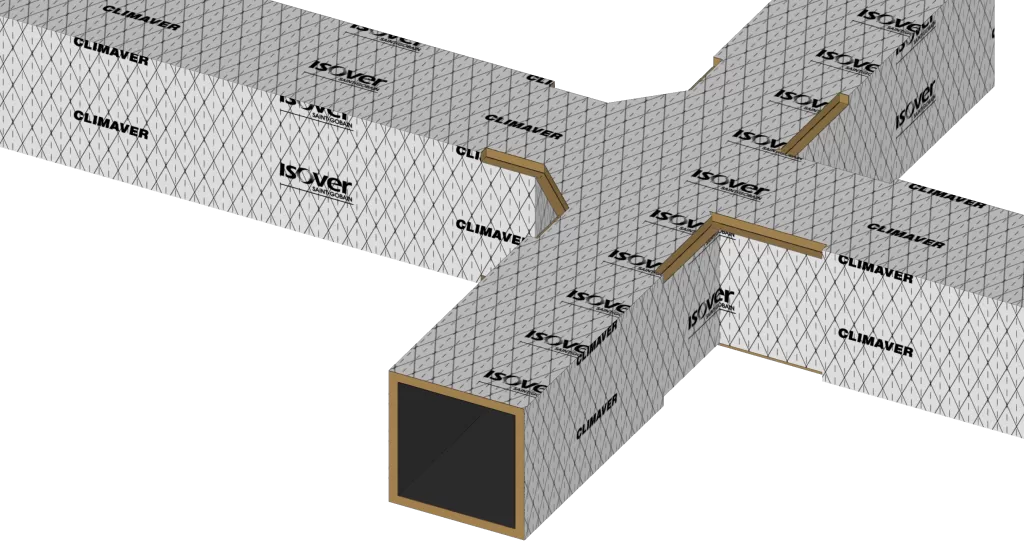Technicians who want to carry out a design project for Saunier Duval’s radiant floor systems have the perfect tool with this program that allows them to do it in an Open BIM workflow, keeping errors to a minimum during the design phase.
To do this, Open BIM SAUNIER DUVAL allows specialists to visualise system layouts in 2D and 3D, viewing the pipework and distribution on the floor plan of a building. As a result, it is possible to anticipate some of the most frequent geometrical problems that arise when installing radiant floors.
In this regard, Open BIM SAUNIER DUVAL allows users to design the radiant floor circuits and check the thermal contribution of the defined system in order to ensure that the system is operating correctly.
For this purpose, the program is integrated into the Open BIM workflow through the use of IFC formats and uses Saunier Duval solutions with their specific technical characteristics, allowing specialists to choose the right product at any time and to operate automatically with its technical characteristics.
As project results, Open BIM SAUNIER DUVAL automatically provides reports with the results of the analysis, the material schedule reports and the material descriptions, as well as the quantities measured in FIEBDC-3 format and the system drawings.
It also provides a 3D view of the project and its integration into the building where it is executed thanks to the synchronisation with the BIMserver.center platform. To enhance the results even further, specialists can view the result in Augmented Reality via the BIMserver.center app.



