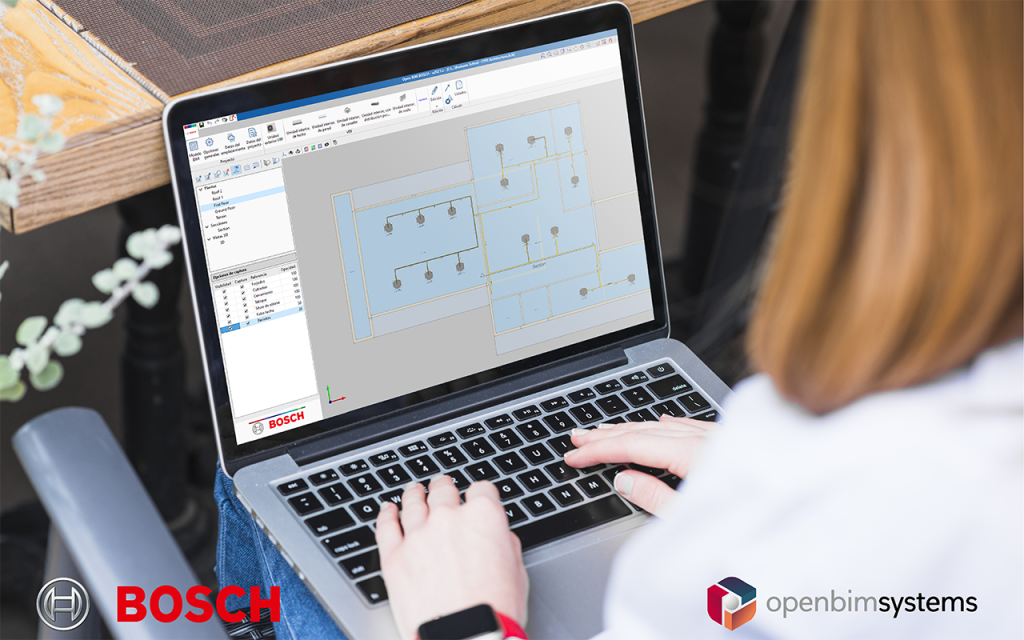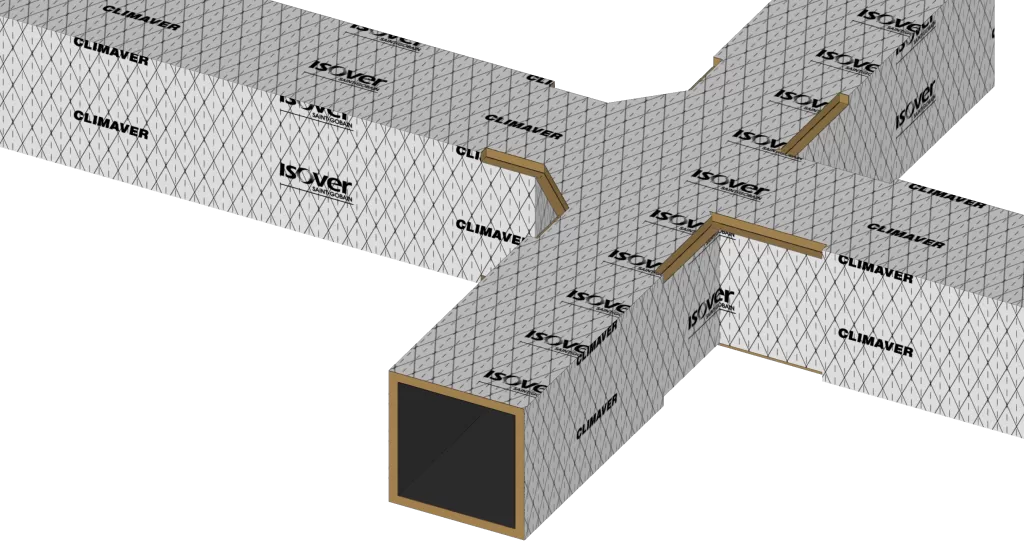The software developer CYPE has expanded its range of services to companies with the creation of Open BIM Systems. This is a new area aimed at companies and manufacturers in the architecture, engineering and construction sector, interested in integrating their products into BIM projects and improving their use among sector professionals. For this, CYPE carries out a BIM consultancy with the manufacturers to then subsequently develop highly specialized tools for their products. These assist users in the layout of the selected 3D elements in the project, based on calculation criteria, regulatory checks and interaction controls.
Inmesol, a leading manufacturer of generators and electric generators, was the first company to implement part of its products in the Open BIM workflow thanks to CYPE’s new Open BIM Systems service. Currently, CYPE is working with other companies from different disciplines to adapt their products to Open BIM technology.
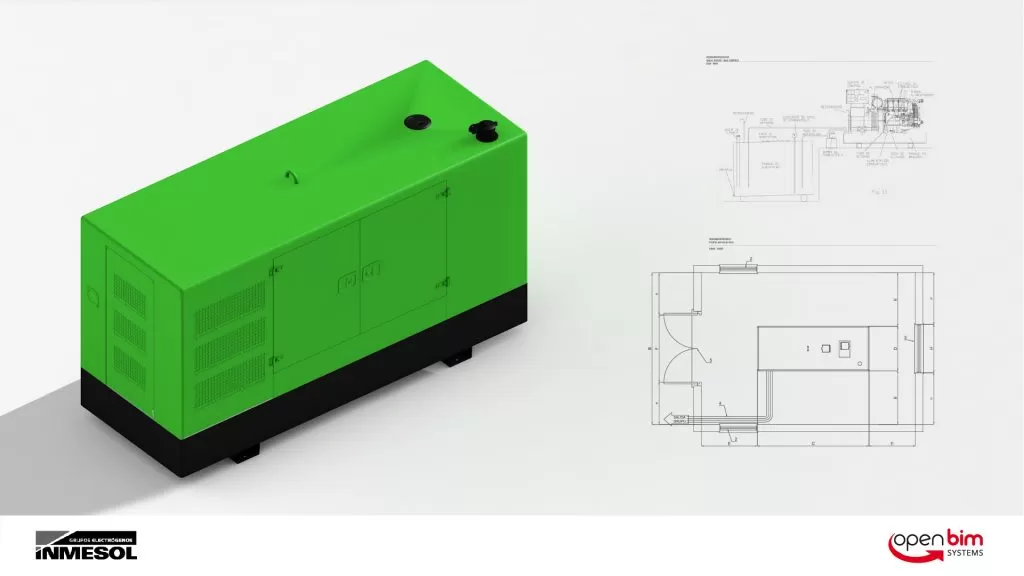
To carry out the development and programming of these tools, CYPE has structured the work into two phases. The aim is to achieve a completely customized product adapted to the needs of its customers. First, CYPE experts carry out a BIM Consultancy of each company. They analyze in an individualized way the characteristics of the manufacturer and their particular needs.
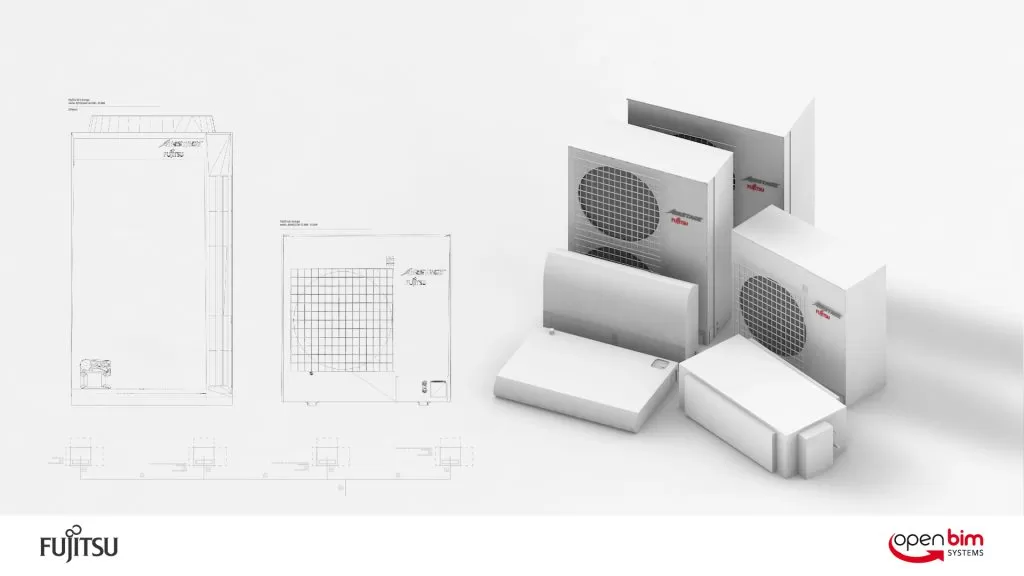
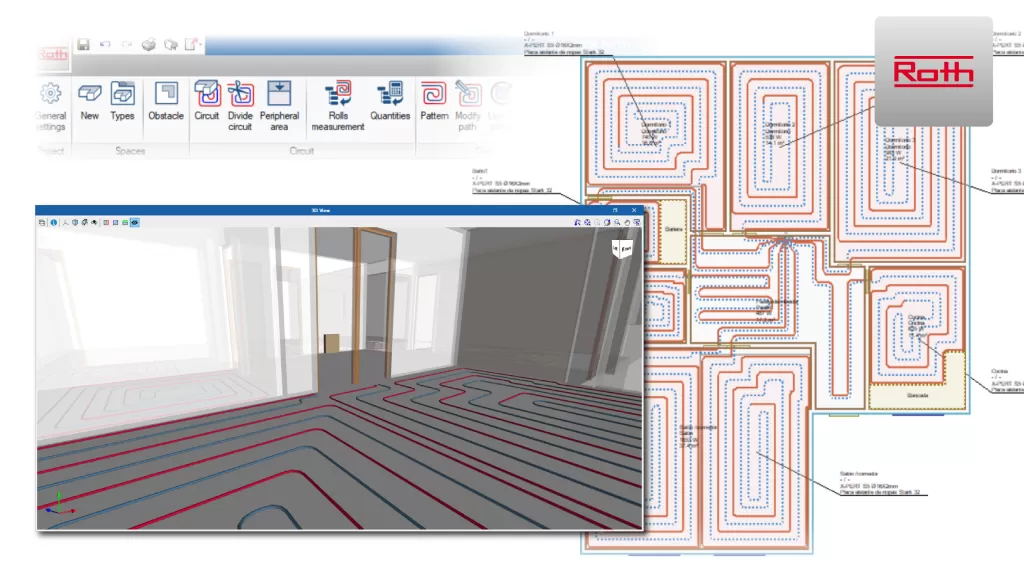
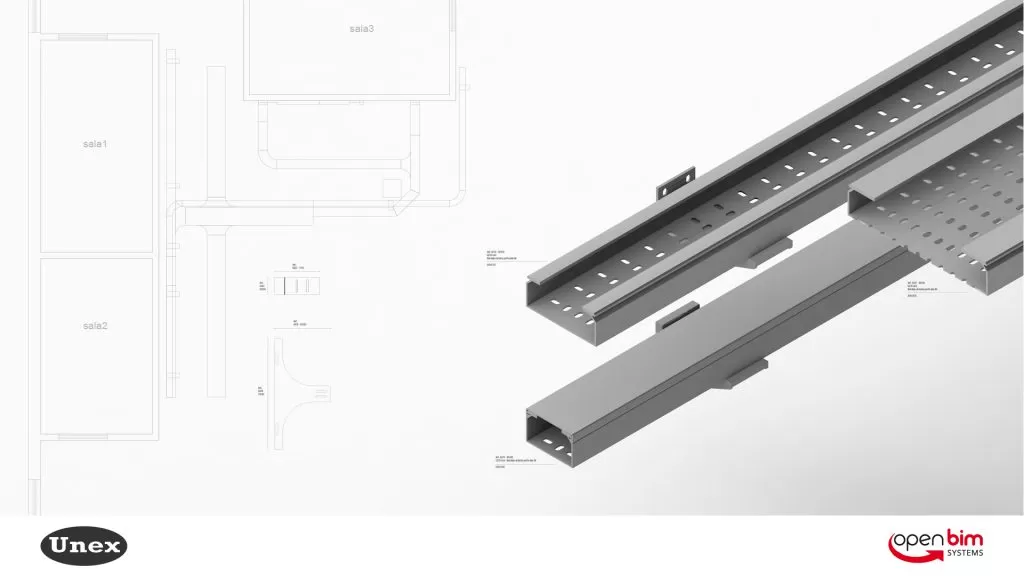
After this initial consultancy, CYPE offers customized programming so that the manufacturer’s products are perfectly defined with standard and open formats. That way they can achieve compatibility with any modeling software. The specialized software developed by CYPE assists the user in the arrangement of the elements within BIM projects. It also has the added value of working in a coordinated manner with the rest of the disciplines, thanks to the interactions offered by this technology.
These programs integrate the products of each manufacturer. Consequently, they allow for the generation of a three-dimensional model of each element, placing it in its exact spatial position and visualizing its digitized appearance in the building environment. Additionally, through the integration in the BIMserver.center platform, manufacturers enable their products to be seen and used by the more than 30,000 users currently registered on the platform, and who maintain real execution projects in different design phases.
Furthermore the BIMserver.center allows a manufacturer’s product range to be monitored through the supply of information given to each manufacturer, contributing to feedback for future production lines. All the project information is accessible from any mobile device. The visualization of the products is possible within the three-dimensional model, as well as the related data in the generated documents.

